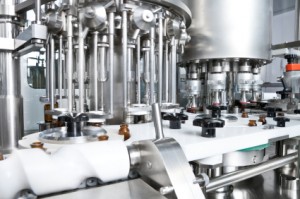Third in the Tenant Improvements Series
 Estimating a project’s tenant improvement costs becomes even more complicated when considering the design, permitting and construction of lab space. The first question to ask is what type of lab space a company is interested in designing. Each type of lab space has very different requirements, and each user has specific requirements based on his or her specific business. For example, are you looking to construct electronics lab space, medical lab space, wet lab space or research lab space? While electronic lab space may need anti-static floor covering, exhaust for soldering benches and a large amount of conditioned power, medical lab space may require cabinetry, hoods, make up air, DI water, vacuum and medical gases.
Estimating a project’s tenant improvement costs becomes even more complicated when considering the design, permitting and construction of lab space. The first question to ask is what type of lab space a company is interested in designing. Each type of lab space has very different requirements, and each user has specific requirements based on his or her specific business. For example, are you looking to construct electronics lab space, medical lab space, wet lab space or research lab space? While electronic lab space may need anti-static floor covering, exhaust for soldering benches and a large amount of conditioned power, medical lab space may require cabinetry, hoods, make up air, DI water, vacuum and medical gases.
As a rule of thumb, here are some very basic guidelines for certain types of new generic lab space:
Electronics lab space
- Lab Space: $90-$125/sf
- Office space: $50-$60/sf
Medical/Wet lab space
- Lab space: $125-$150/sf
- Office space: $50-$60/sf
Because of these large variances, it is extremely important to have a representative on your side that can help assemble a team of designers, engineers and contractors to assist with the design and construction process. Hughes Marino Construction Management acts as your representative, ensuring the proper consultants are selected and the final design meets both your functional requirements and your budget constraints.
Below are a few examples of key components that must be considered during the design and budgeting process.
Electronic labs
- Size of the main electrical service
- Requirements for emergency power to ensure systems do not shut down during critical testing and burn in
- Need for clean rooms and, if so, what level of cleanliness
- What types of finishes are required? Anti static flooring, washable ceiling tile?
- Key MEP components, such as gasketed lights, exhaust systems, compressed air systems, cooling systems, humidity control, means of support for distribution systems
- Flexibility of system distribution
- Grounding requirements
Medical/Wet labs
- Size of the main cooling systems
- Emergency power for coolers and freezers if required
- Need for clean rooms and, if so, what level of cleanliness
- Types of finishes required, such as coved seamless flooring, washable ceiling tile, etc.
- Key MEP components, such as mechanical systems for fume hoods, centralized or localized systems for medical gasses, vacuum, compressed air and DI water
- Types of cabinets and types of surfaces, such as chemical resistance surfaces
- Special equipment and service requirements for items such as glass wash equipment
- Need for flexibility of system distribution
Lastly, permit and water usage fees are typically higher for wet lab type spaces. Proper allowances must be established for these items.
All of these components have a significant impact on the final design and cost of building a laboratory space and will need to be evaluated by an experienced team. Our construction management group will assemble the best possible consultants to make sure your requirements are clearly identified and the design solutions meet your specific requirements, while being as cost effective as possible.
Hughes Marino’s industry leading Construction Management team has unmatched expertise in every type of commercial building project from tenant improvements to ground-up build-to-suits. With decades of experience in California and beyond, our project managers, engineers and LEED APs offer practical insights for the construction management professional.









