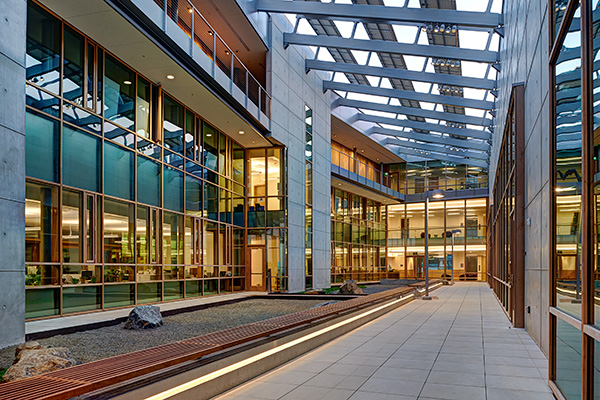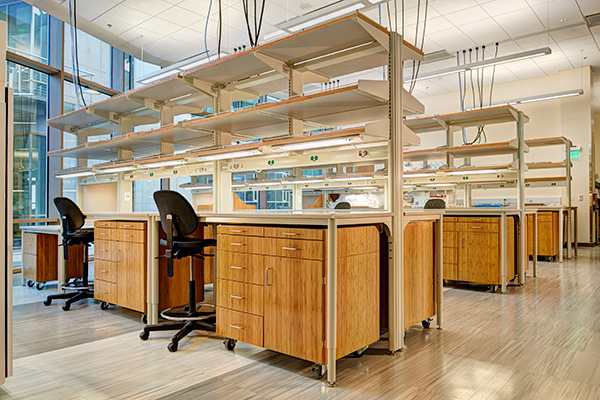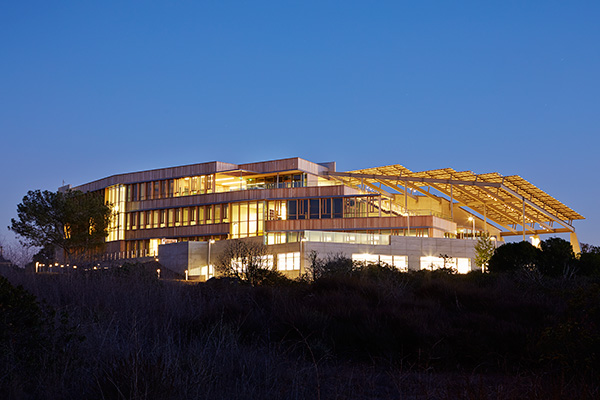San Diego Solidifies Its Position as Top Destination for Biotech Research
Further proof that San Diego has established itself as one of the top destinations in the world for biotech research, I recently had the privilege of touring the newly constructed J. Craig Venter Institute, which, I must say, is nothing short of spectacular.
Located at 4120 Torrey Pines Road on the UCSD campus, the J. Craig Venter Institute was designed by Zimmer Gunsul Frasca Architects (ZGF) and built by McCarthy Building Companies, Inc. The three-story, 45,000 square foot building is, frankly, a masterpiece of sustainable design and construction.
We’ve had the privilege of working with McCarthy Building Companies, Inc. many times and once again they have raised the bar for superior sustainable building in California. By way of example, the J. Craig Venter Institute is expected to earn LEED platinum status.

Some of the more impressive features in the newly constructed J. Craig Venter Institute include:
- Floor to ceiling windows framed by solid-core cedar wood frames
- Bamboo flooring
- 14 foot high ceilings
- Concrete columns, footings, slab on grade, slabs on metal deck, and podium deck which utilize 30 percent fly ash (contributing to the LEED credits in the category of Recycled Content)
- Lutron lighting control system that senses when and how much light is needed by occupants at any given time of day
- Photovoltaic roof for generating on-site renewable energy
- Giant underground cisterns with a total capacity of 90,000 gallons for collecting rainwater and condensation. The water will be filtered and used for operation of cooling towers, toilet flushing and site irrigation. (Roughly two-thirds of the building’s water use will be supplied by rainwater)
- Recycled content, natural ventilation and passive cooling, low-water landscaping, high-efficiency plumbing, sustainably harvested wood, and use of regional materials.

In addition to its status as the most ambitious, sustainably designed biotechnology research laboratory project ever to be built, the J. Craig Venter Institute was designed and constructed as a net-zero-energy facility. Being net-zero for electrical energy, the Institute will actually produce as much electricity on-site as it consumes annually.
The facility, built to advance genomic research, was designed to house roughly 125 scientists and staff, whose focus on genomic research includes work in synthetic biology; sampling and analysis of the world’s oceans, fresh water and soils to better understand the microbes living in these environments; and new analysis on the human genome in the hopes of discovering new insights into disease prevention and treatment.
I have to say that in terms of design, construction and sustainability, the J. Craig Venter Institute is one of the most impressive architectural accomplishments I’ve seen in a long time. I highly encourage you to pay a visit, when you have the opportunity.

Finally, I predict that the incredible blend of science and environmentally sustainable building strategies exemplified by the J. Craig Venter Institute will become a model for technology firms throughout Southern California. I expect to see many of our clients in San Diego consider implementing some of these practices and design elements in their own facilities. I also have a hunch that, as a result of the news that the Institute is making nationwide, even more biotech research laboratories will be drawn to San Diego as their home base.
David Marino is senior executive managing partner of Hughes Marino, a global corporate real estate advisory firm that specializes in representing tenants and buyers. Contact David at 1-844-662-6635 or david@hughesmarino.com to learn more.











