By Office Snapshots Staff
Shay and Jason Hughes were determined to keep the historic elements of their 1950’s building intact when they set out to renovate their 12,300+ square foot space located on Front Street in downtown San Diego. However, in spite of its “good bones,” Shay Hughes, Chief Operating Officer of Hughes Marino, a tenants-only commercial real estate brokerage, knew she had her work cut out for her when she made plans to gut and completely remodel the space. Over the years the building had housed everything from an automotive repair shop to the headquarters of a local magazine, and the shabby stucco structure with its Miami Vice interior was sorely stuck in the ‘80s.
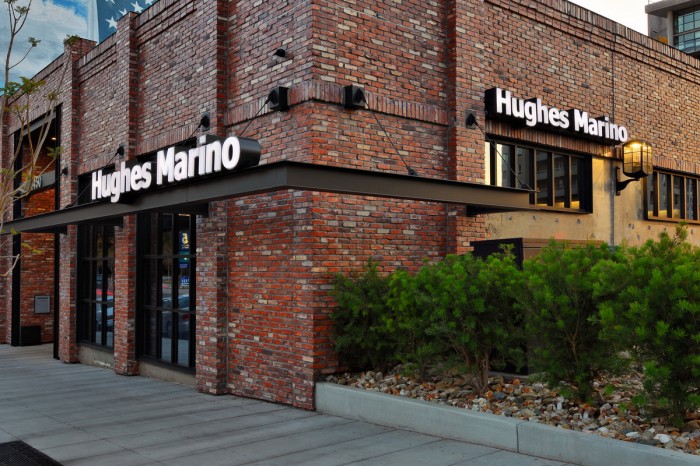
Shay’s vision was to create a place of business that made you feel like you were in someone’s home, in keeping with the company’s family-style culture. “We are a family business, and our team members treat one another like family. We wanted them to feel at home. We wanted our guests to feel at home. We were committed to creating a space that felt cozy and welcoming, because everyone knows that happy employees are productive employees,” she says.
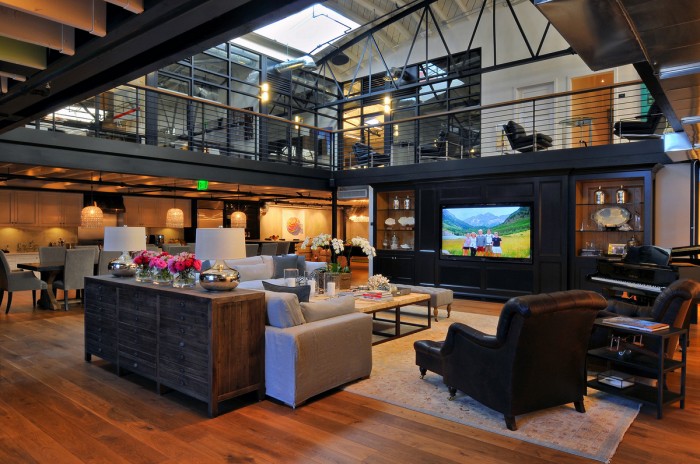
Working with architecture firm Gensler, Shay created a home environment with a ‘living room’ at the center of the ground floor. The atrium style space boasts shabby chic couches, loveseats, a coffee table, and an 80” high-definition television which streams more than 800 photos of employees and their families in a continuous slideshow. There’s a baby-grand piano, which is played frequently by employees and guests, and several guitars are on hand for afternoon jam sessions by Hughes Marino’s resident musicians.
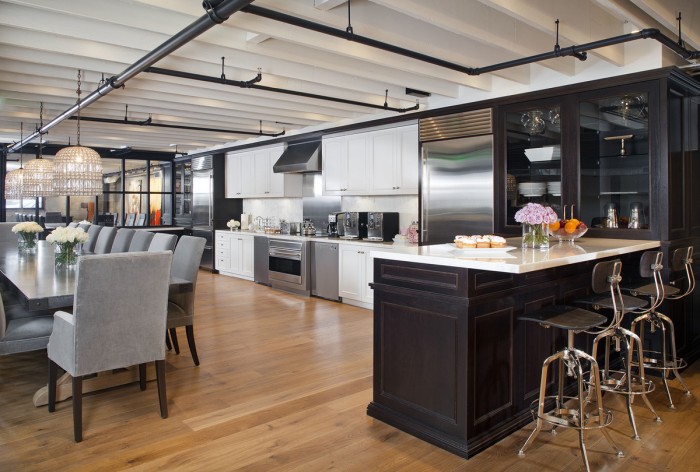
Adjacent to the living room is a gourmet kitchen, with two dishwashers an industrial oven, and marble countertops. Fresh groceries are delivered each week for employees to enjoy at the concrete-topped farm table (actually two tables pushed end-to-end), which easily seats 20. Every employee has their own lunch box in one of the two Sub-Zero refrigerators, and dual espresso machines give team members the chance to whip up a latte to enjoy with lunch.
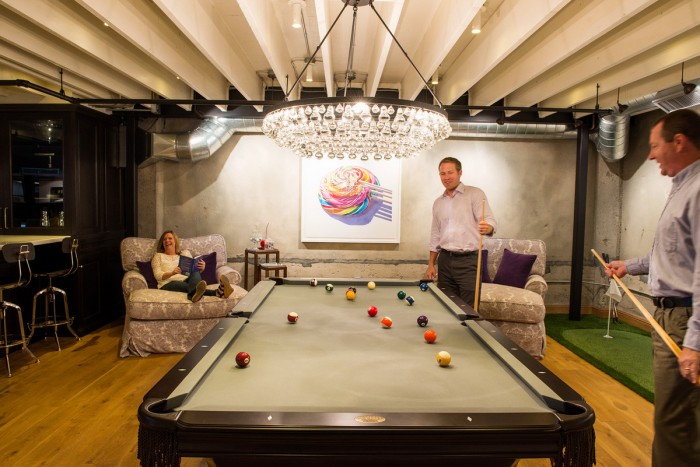
The focus on creating a vibrant, family-style culture prompted Hughes to include space for physical health as well. Hughes Marino’s office features a gym, a billiards room, a putting green, and a shower for team members to use after their workouts, all on the first floor. (Incidentally the firm’s parking lot also features a basketball court.)
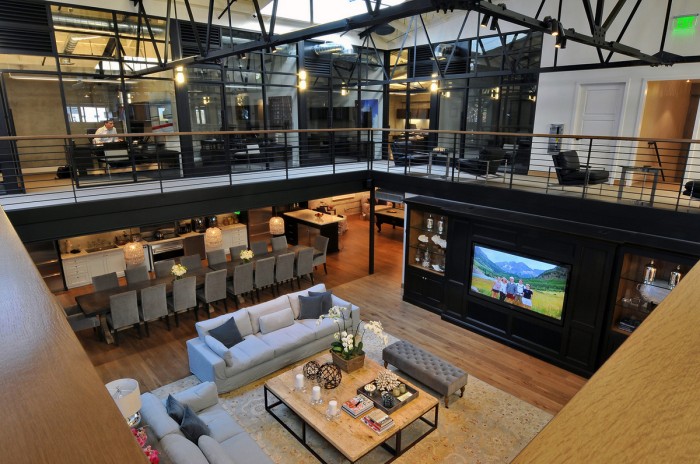
Upstairs on the mezzanine level -AKA the “work space”- are team members’ offices, which form a perimeter, looking down on the living room and adjacent conference rooms. The space is primarily lit by skylights, in addition to energy-efficient LED lighting, which helped the building earn its LEED certification shortly after opening its doors in 2011.
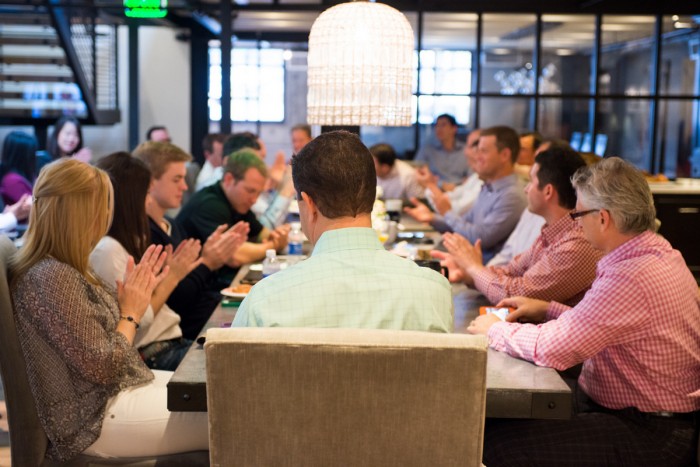
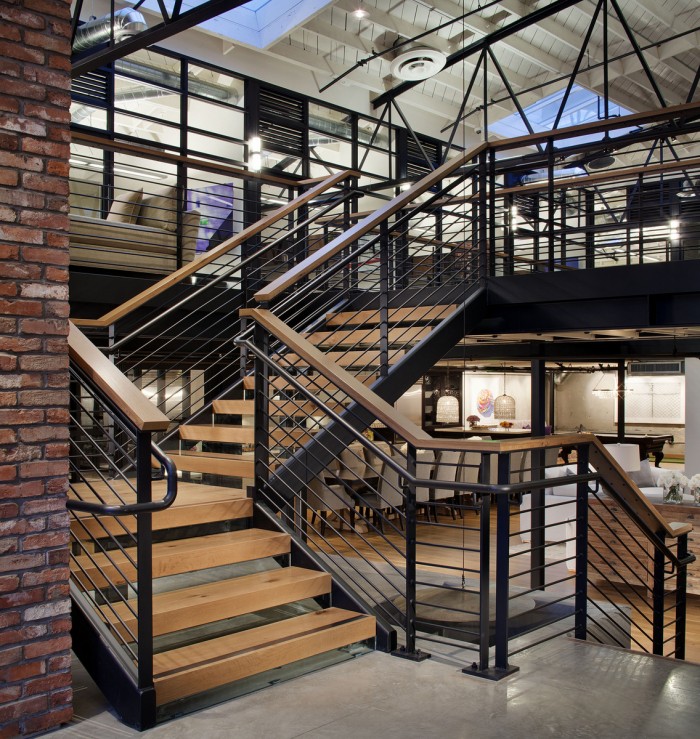
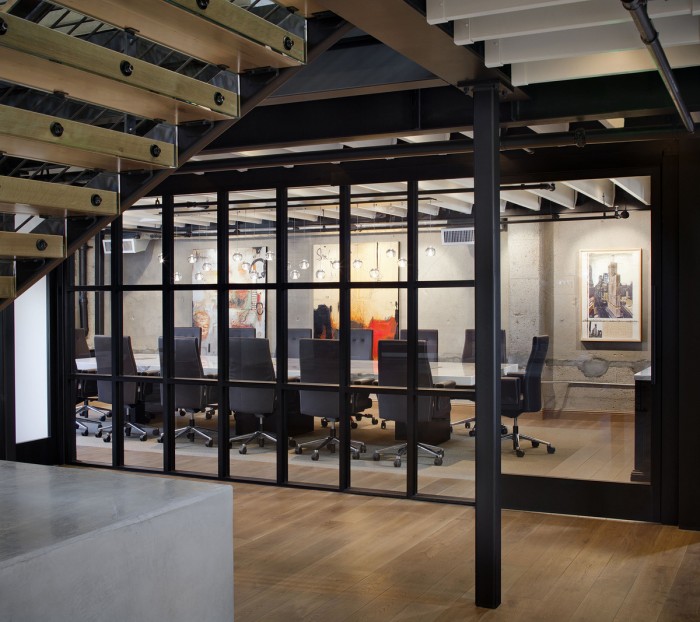
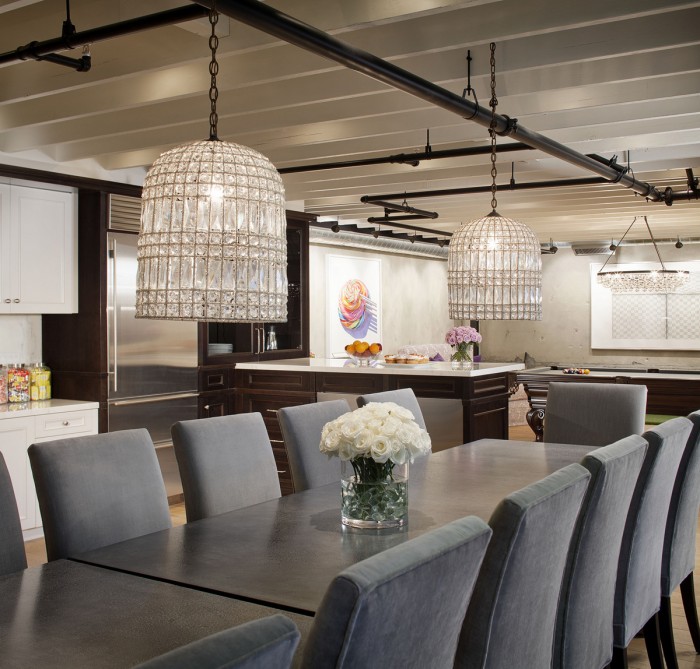
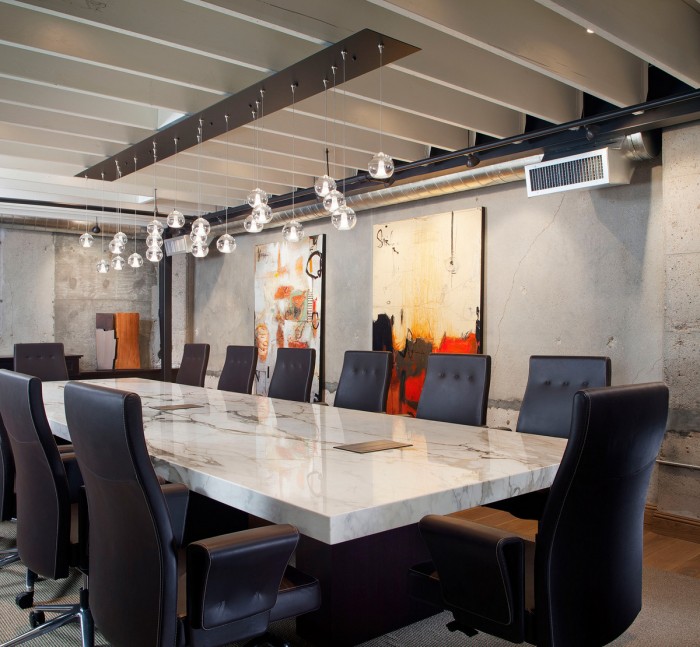
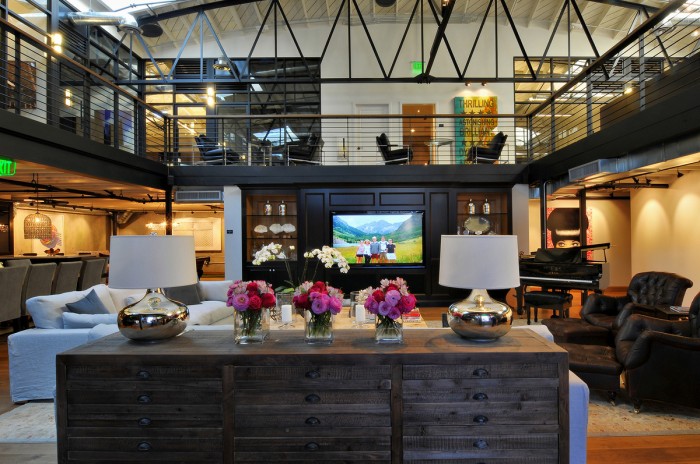
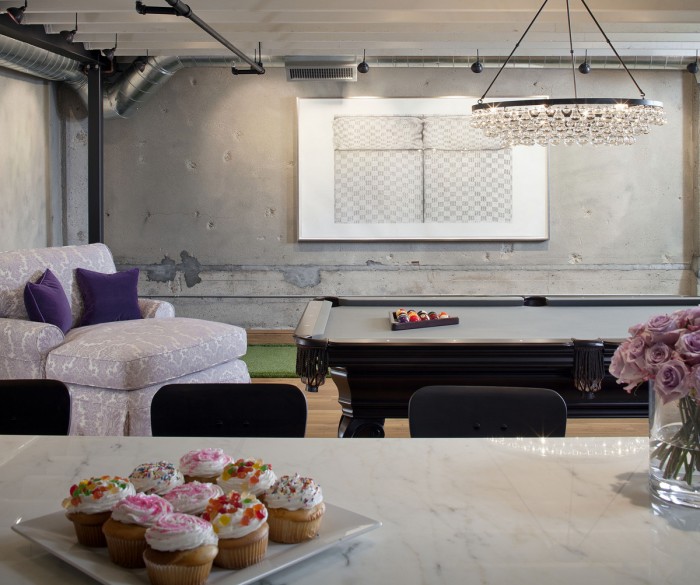
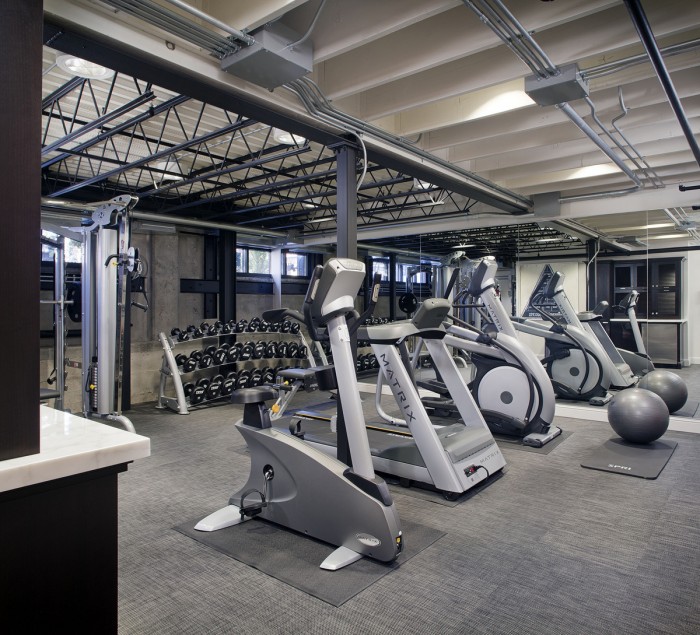
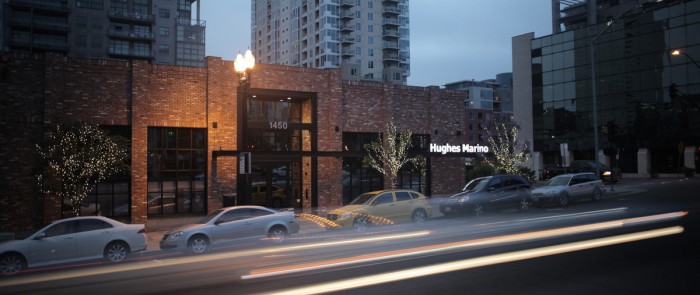
Photography by Boyd Harris
This article originally appeared on OfficeSnaphots.com
Shay Hughes is president & COO of Hughes Marino, an award-winning commercial real estate company specializing in tenant representation and building purchases with offices across the nation. Shay writes about business leadership and company culture on her blog, Lead from Within. Contact Shay at 1-844-662-6635 or shay.hughes@hughesmarino.com to learn more.











