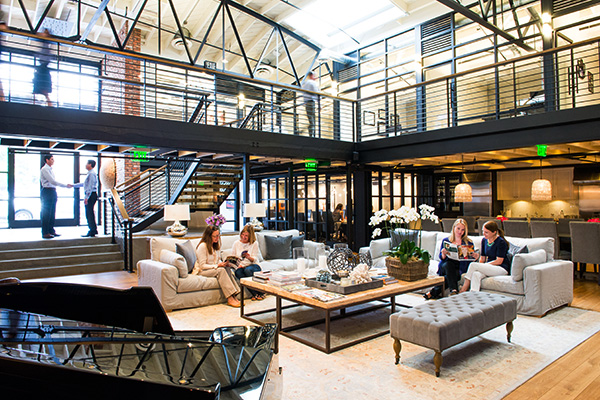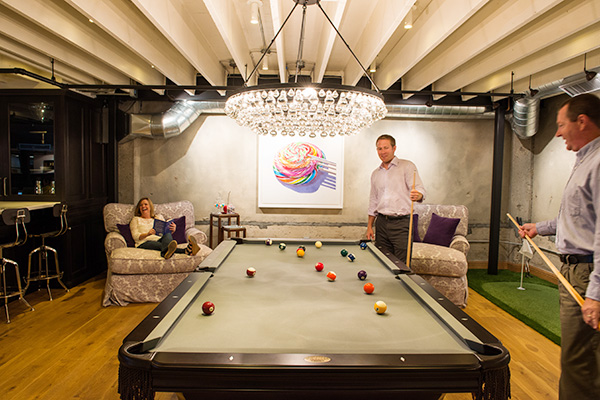In my never ending quest to ensure that our team at Hughes Marino is as productive and motivated as possible, I came across a recent article titled 7 Design Tips for a More Productive Office on Mashable.com. The article itself was interesting, but what struck me most about it was that, here at Hughes Marino, we had already incorporated many of the tips the article suggests to make your office more productive.
For example, we’ve made a concerted effort to go paperless, eliminating paper clutter by scanning documents and storing them electronically. Not only are we doing something good for the environment, we now have less need for traditional storage, which creates a more streamlined office appearance, not to mention tidier desks, which I personally love.

We also designed our space in keeping with tip #5 from the article, which is to incorporate and maximize natural light. Our San Diego office boasts lots of windows, and we have four huge skylights in our vaulted ceilings, which help to illuminate our entire building. And just for good measure we even had a Solatube installed in one of our offices that wasn’t receiving quite enough natural light.
Tip #6 in the article touched on something we’ve observed firsthand, both in our own office and in our clients’ spaces. Open plan workspaces, which may appear attractive, just aren’t right for many businesses, and certainly not for our team. Our employees need areas where they can collaborate with others, but we also need our own quiet spaces to think. (Incidentally, Executive Vice President David Marino recently hosted a presentation with executives from global design and architecture firm Gensler on the benefits and drawbacks of the open plan many companies are embracing. You can read his insights here.)

Finally, when we were designing our downtown San Diego office, we paid particular attention to our long-held belief that, since employees spend almost as much time in the office as they do at home, they must have room to stretch their legs and keep the blood flowing. We’ve found that it bolsters creativity, inspiration and production. That’s why we designed our office to have large open spaces including a family style kitchen with a table that seats 22, and a large open sitting area or “living room” with comfortable couches and an 80” tv screen that scrolls through over 800 photos we’ve collected of our team and their families. We also opted to put a gym in our office, as well as a play room for grown ups, complete with a pool table, mini putting green, and even a guitar for impromptu jam sessions. The result is a cozy, comfortable, but invigorating environment.
If you’re looking to bolster your team’s energy and productivity I highly recommend employing some of these tips in your own office. The positive feedback received from our team as the result of these efforts has been unanimously positive. Happy Designing!
Shay Hughes is president & COO of Hughes Marino, a global corporate real estate advisory firm that specializes in representing tenants and buyers. Shay writes about business leadership and company culture on her blog, Lead from Within. Contact Shay at 1-844-662-6635 or shay.hughes@hughesmarino.com to learn more.










