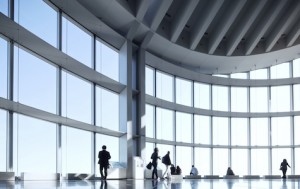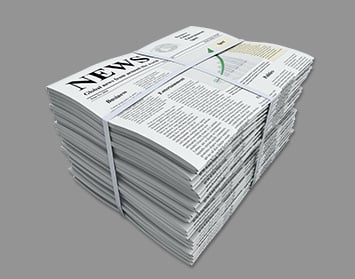First in the Tenant Improvements Series
 When executing a lease, most tenants will need to renovate an existing space. The scope of this work can range from new carpet and paint to the complete build-out of empty shell space. It is important to have a very clear idea of what it costs to design, permit and construct the new improvements for the new space. What may seem initially to be a simple remodel can grow in complexity and cost as unforeseen complications emerge. Underestimating your project’s cost in the initial stages forces you to come up with additional cash for the short fall or compromise on key project elements. Most of these headaches can be avoided with better and more complete information presented early in the project.
When executing a lease, most tenants will need to renovate an existing space. The scope of this work can range from new carpet and paint to the complete build-out of empty shell space. It is important to have a very clear idea of what it costs to design, permit and construct the new improvements for the new space. What may seem initially to be a simple remodel can grow in complexity and cost as unforeseen complications emerge. Underestimating your project’s cost in the initial stages forces you to come up with additional cash for the short fall or compromise on key project elements. Most of these headaches can be avoided with better and more complete information presented early in the project.
Here are some basic Tenant Improvement cost guidelines for typical space, including costs to design, permit and construct the improvements:
- Carpet and paint for an existing unoccupied space: $5 – $7/sf
- Carpet and paint for an existing occupied space: $8 – $10/sf
- Minor remodel of an existing unoccupied space (50% or less): $15 – $25/sf
- Major remodel of an existing space: $35 – $50/sf
- New construction on a warm shell space (restrooms/lobbies already built): $50 – $65/sf
- New construction on a cold shell space (no restrooms or lobby yet): $60 – $75/sf
These prices are for typical “Building Standard” improvements. Special requirements and high-end finishes will result in higher costs.
There is another category of expenses that tenants need to anticipate, referred to as Furniture, Fixtures and Equipment, or FF&E. Most landlords do not allow tenants to use the Tenant Improvement Allowance to pay for FF&E, so Tenants need to understand, budget and plan for these expenses.
Here are some basic FF&E cost guidelines for typical office tenants:
- Office Furnishings: $0 – $35
- Systems Furniture (Cubes): $1,500 – $5,000/cube
- Cabling: $1 – 2.50/sf
- Moving Costs: $1.00/sf and $350/cube
Because of the large variation in types of spaces and each tenant’s specific needs, it is best to enlist the assistance of a qualified project manager with a clear understanding of your specific requirements and project details. This information is then used to establish an appropriate tenant improvement allowance. Hughes Marino CM acts as the project manager from day one, developing space programs, project timelines, and preliminary budgets, as well as helping to evaluate each proposed new space and the requisite tenant improvement allowance for each property. Our team not only ensures that the client will have enough money to build out the desired space, but we help point out other potential hidden costs as well, such as deferred maintenance on existing equipment or required upgrades to the existing facility to meet current ADA or building code requirements. These items, and countless others, can add significant costs and delays to the project.
Before signing any lease, make sure you have a clear understanding of what it will cost to design, permit and construct your new space, and take a close look at the existing mechanical, electrical and plumbing equipment for out of date equipment or deferred maintenance issues. You should also inspect each property for ADA and building code deficiencies.
Having Hughes Marino CM on your side will ensure that you have the quality information required to make an informed decision about your new space.
Hughes Marino’s industry leading Construction Management team has unmatched expertise in every type of commercial building project from tenant improvements to ground-up build-to-suits. With decades of experience in California and beyond, our project managers, engineers and LEED APs offer practical insights for the construction management professional.









