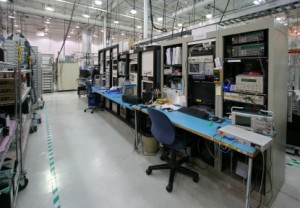Fourth in the Tenant Improvements Series

In the third installment of the Tenant Improvement series, The Costs of Building Out Lab Space, we discussed some of the general issues involved with an electronics lab. Now we will look at an electronics lab in greater depth in order to identify the elements that can cause a swing in budget costs. The main considerations involve mechanical, electrical and plumbing requirements, in addition to finish considerations.
Electrical Considerations
The electrical service to a building is an important factor in evaluating the ability to construct an electronics lab in your space. There are typically higher loads required for lab spaces both for the equipment used in the lab space, as well as the mechanical equipment required to maintain the environment inside the lab. Once you have an idea of the type of equipment that will be used within the site, or ideally if you have an actual equipment list indicating the electrical loads of individual pieces of equipment, an electrical engineer can be tasked with evaluating the future loads of the space. They can then identify the current load on the building’s system and then determine what upgrades may be needed to the building’s electrical service.
Beyond the power consumption of the lab space, some of the other electrical considerations include grounding requirements, lighting requirements and the need for power back-up, be it temporary through a UPS system or an emergency generator backup for prolonged power outages. In addition to these, there are low voltage electrical considerations to be considered. Lab environments will require data infrastructure. Cable management becomes a significant effort depending on lab program. Some lab spaces require specific security measures which may be a simple card access to the lab itself, cameras, or significant requirements such as for SCIF (Sensitive Compartment Information Facility) areas that have Department of Defense requirements.
Mechanical Considerations
Electronic labs will have environmental considerations as well. Given the typical heat loads produced from the concentration of equipment, the cooling capacity required is much higher. The mechanical system of the building will dictate what improvements are necessary. Again, early identification of the anticipated equipment can be evaluated by a mechanical engineer and options can be vetted for the most cost effective solution to the space. Modifications to a four-pipe fan coil system, VAV system, water source heat pumps, or split systems all have their challenges, and an experienced project manager can help evaluate those options.
In addition to the cooling of the space, another mechanical element is exhaust. If the lab is using soldering irons or small scale ovens, effective exhaust systems are important. Another issue that could arise is humidity control. While equipment is necessary, the controls system in place is an important aspect. Integration of your controls system into an overall building management system may be required either by lease or simply for proper facilities maintenance. Other systems that may be required are compressed air or vacuum systems, liquid nitrogen or process piping systems. The performance of these systems are critical to the successful use of the space, so their infrastructure and delivery to the space require careful consideration. Finally, one of the most important environmental considerations is if clean room space is required. This requirement also has several levels of complexity that will impact multiple trades. This type of space is identified as a requirement at the onset of the project and should not come as a surprise later on in programming.
Other Finishes to Be Considered
While lab space always has an impact on mechanical, electrical and plumbing systems, some of the other trades that can be impacted are flooring, paint, ceilings, specialties and even concrete. Flooring must be evaluated in terms of static dissipation. If this is a requirement of the space, it can be accomplished with an ESD wax over standard VCT, specialty tile flooring, or epoxy coating. These flooring systems also have grounding requirements that require proper contractor coordination and scoping. Any of these hard surface flooring options have specific concrete vapor emission requirements. In new buildings, this may require special attention to concrete placing and curing activities. In new or existing buildings, floor sealers are often used. Another flooring consideration is raised flooring, as many buildings are constructed with the occupied space on raised flooring. This requires further analysis and problem solving, and it can also offer solutions for other challenges such as MEP infrastructure routing through the space.
Something as simple as the sheen of your paint may not seem important, but in reality may require the use of epoxy paint, or another type of specialty coating in an electronics lab. The cost impact relative to the total budget will likely be insignificant, but its impact on the performance of the space is hugely important.
Needs for ceiling requirements must also be considered in the construction of an electronics lab. It is important to identify the need for ceiling tiles with cleanable surfaces, hardlid ceilings, or open structure ceilings.
Fire protection must also be considered; some spaces require special chemical agent fire suppression while others require higher temperatures to activate the wet fire sprinklers. Other spaces may simply require a higher density of wet sprinkler protection.
The factors that impact the program of your lab space can be identified through programming sessions with your architect and consultants. It is our job as the project manager to make sure your requirements are effectively communicated to the team and then executed in the design and construction of your space.
Dave Bates is a senior vice president of Hughes Marino, an award-winning commercial real estate company specializing in project management, tenant representation and building purchases, with offices across the nation. Contact Dave at 1-844-662-6635 or dbates@hughesmarino.com to learn more.









