One of the coolest things about working in the commercial real estate business is that there is always something new to discover. Just when you think “well, maybe now I’ve seen it all,” you’re reminded that the opportunity for innovation in office space is absolutely unlimited.
Not to date myself, but I have seen literally thousands of commercial office spaces in San Diego over the past few decades, and yet just recently I found myself once again in awe of how one company can almost reinvent their entire image (and definitely their company culture) just by moving into a new office. In this case I’m talking about Turner Construction.
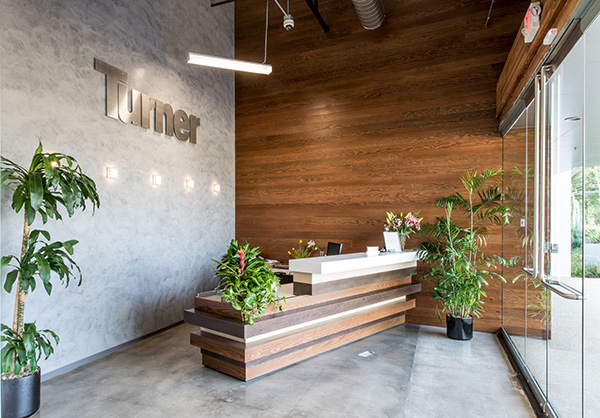
According to Rick Bach, Senior VP, of Turner Construction “We had the opportunity to design and build out our new office in a way that would embrace our growing lean culture. In an effort to be efficient, sustainable, and most importantly, collaborative, we reduced our USF/person and went from 21 offices to just 2. Change isn’t always easy, but it is usually the first step towards improvement.”
Turner moved from a traditional six-story high-rise space with conventional dropped ceilings to a new office space on Avenue of Science designed by ID Studios, and the end result is nothing short of awesome.
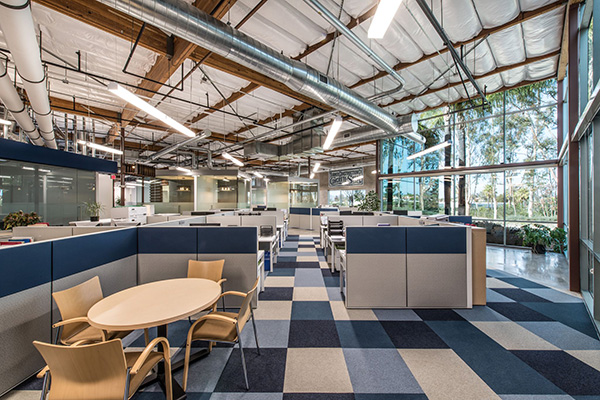
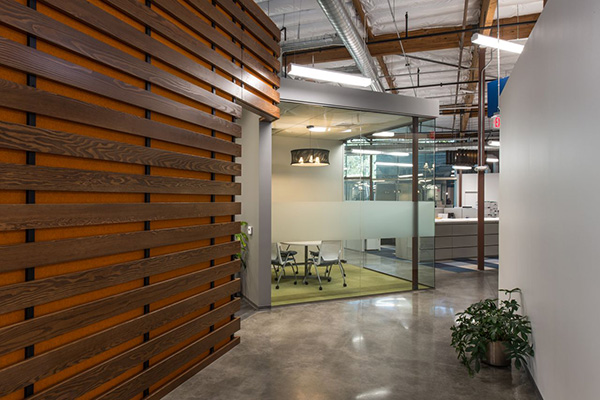
Extremely open, dispersed conference rooms and collaboration areas allow for departments to be visually separated while still creating a remarkable sense of teamwork. The design perfectly blends elements of a traditional brick-and-mortar company (fitting for a construction company) with cutting edge and imaginative office designs of the future.
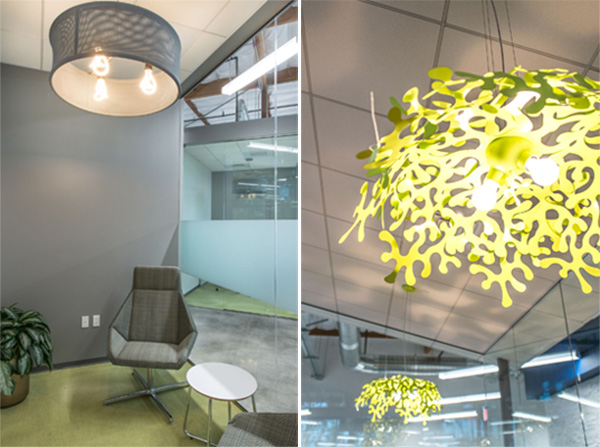
In this regard, Turner is ahead of the curve. In recent years, office spaces like these tended to be conceived only by tech companies, but I’m confident that future of office space across all industries will follow in Turner’s lead. It’s quite likely that we’ll even begin to see more of these kinds of spaces in traditional high-rise office buildings, as dated tenant improvements are systematically removed and the spaces are reimagined.
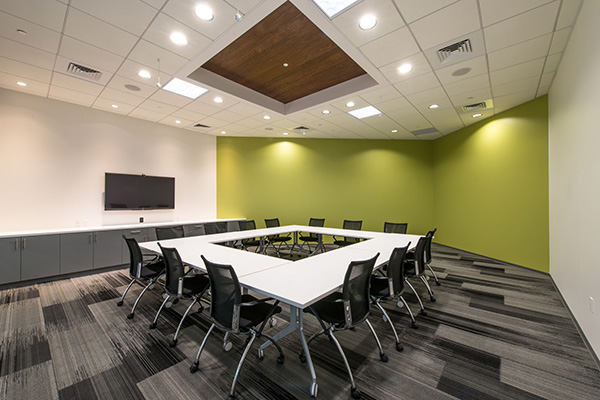
If you get the opportunity, I highly recommend touring Turner Construction’s new Avenue of Science Office. If you have even a passing interest in commercial office space, or design in general, you’re going to be impressed.
Photos courtesy of mdf | photography
David Marino is senior executive vice president of Hughes Marino, a global corporate real estate advisory firm that specializes in representing tenants and buyers. Contact David at 1-844-662-6635 or david@hughesmarino.com to learn more.











