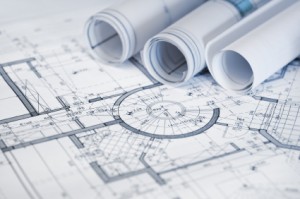 More and more frequently, we are getting calls from tenants asking, “Do I need a permit for my tenant improvements? My landlord says we do not need a permit, but I am concerned. Is this true? What are the risks of not getting a building permit for our improvements?”
More and more frequently, we are getting calls from tenants asking, “Do I need a permit for my tenant improvements? My landlord says we do not need a permit, but I am concerned. Is this true? What are the risks of not getting a building permit for our improvements?”
The answer is almost always yes, you need a building permit.
Building permits are a requirement of the City Development Services Department and are an important component in making sure your project is designed and constructed based on current ADA and building codes. Without a building permit and an approved set of plans, you are opening yourself up to several risks, both from a liability standpoint and a life safety standpoint. Here are a few of the potential concerns if a building permit is not obtained.
ADA Compliance
When submitting a set of plans for a building permit, the owner of the building is required to sign a statement confirming that the building is ADA accessible and compliant. Some landlords will chose to avoid obtaining a building permit and the associated fees, because their building is not ADA accessible and would require thousands of dollars to make it compliant.
Typical deficiencies include lack of proper handicapped parking and signage that would need to be torn out and replaced or modified; a path of travel from the handicapped parking to the building entrance that does not meet the accessible requirements that would therefore need to be torn out and rebuilt or modified including new ramps and handrails; building common area restrooms that do not meet current ADA requirements and would have to be rebuilt or modified. If you are a tenant in a building that is not ADA compliant, not only do you make it more difficult for your handicapped employees or customers to access the building and use the restrooms, but you open your business up to potential litigation from an employee, prospective employee or customer.
Fire Life Safety Issues
When submitting a set of plans for a tenant improvement project to the City, it gets reviewed for several items. One of these items is fire life safety. During this process, there is a review for proper exiting, and distance to a fire rated corridor, stairway or exit door. There is also a review for the fire rating of specific walls and doors to make sure they meet the code requirements. This may even require special visual and audio devices in some buildings to warn of a fire or other emergency.
Without submitting a set of plans and receiving a permit, a tenant has no way of knowing if its space meets the current fire life safety requirements. In addition, should there be an incident in a tenant’s building and someone gets hurt, the business may be liable if it is determined that the space was built without a permit.
Building Code Issues and Inspections
In addition to reviewing plans for ADA issues and Fire Life Safety issues, each set of plans is reviewed to ensure it meets the standards established by the city, state and federal building codes. These codes ensure that each component is designed to function properly and includes multiple improvements based on years of information. For example, ceiling systems, lights and HVAC diffusers have specific anchoring requirements to make sure they are held fast and do not fall during an earthquake. Failure to design and specify these systems may result in an improper installation that could put a company’s employees at risk. In addition to the plans being reviewed, the city also conducts on-site inspections during construction. This ensures that each component of the construction is installed properly and according to the current codes. Without this inspection process, one is relying on the contractor and subcontractors to install systems properly.
Why Landlords Complete Improvements without Permits
So why do landlords complete improvements without a permit? We find that it is always related to time and money. Hiring a qualified architect and group of engineers to fully design a tenant improvement project can cost between $2/sf to $5/sf. If a space is 10,000 sf, that could equate to $20,000 to $50,000. In addition, the permit fees associated with the same size space could be over $10,000. By not pulling a permit, the landlord could potentially save $30,000 to $60,000. These are just the costs to design and permit the project. Should it be determined that the building is not ADA accessible or the restrooms need modifications, it could cost them even more money. In addition to these cost issues, designing the improvements, submitting them for permit and receiving a permit could take 4 to 6 months. During this time, the space sits empty, without collecting rent. Again, with a 10,000 sf space, and $2.00/sf in rent, the landlord might be losing between $80,000 to $120,000 in rent if they complete a basic set of plans and do not take the time to properly design and permit a project.
If you are relocating or remodeling your existing space, it is extremely important that you ask to have your project designed and permitted. If your current or future landlord states that it is not required, ask them to prove this to you. Without proper design, plan review and field inspections, you open yourself, the company, your employees and your customers up to potential liability and physical harm.
Hughes Marino’s industry leading Construction Management team has unmatched expertise in every type of commercial building project from tenant improvements to ground-up build-to-suits. With decades of experience in California and beyond, our project managers, engineers and LEED APs offer practical insights for the construction management professional.









