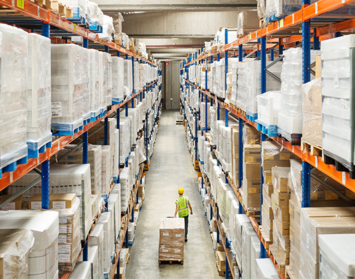By Briana Waris
This month the Hughes Marino Construction Management team had the opportunity to tour Downtown’s newest high-rise – the under-construction San Diego Central Courthouse. General contractors Rudolph and Sletten, with whom we’ve worked many times on past projects including corporate headquarters for ecoATM, Robbins Geller Rudman & Dowd, and Cytori Therapeutics, led the tour, giving us an insider’s perspective on the project. Lucky for those afraid of heights, we snapped enough photos for you to enjoy the experience safely from your computers!

Entering its 104th week of construction, the San Diego Central Courthouse project began in 2014 and is set to be complete by the end of 2016. Just two weeks ago, the project accomplished a major milestone with its topping-out ceremony, where the final steel beam was lifted to the roof of the courthouse and bolted in place.
The new courthouse will merge the county’s criminal trial, civil and family courts under a single roof, providing a central legal location in the county, and allowing the 55-year-old courthouse across the street to be demolished.


Designed by architect Skidmore, Owens & Merrill (SOM) the new central courthouse will be an amazing architectural addition to the Downtown San Diego skyline. The sleek glass and precast-concrete high-rise was designed to have a different look from all angles, making its design dynamic and interesting from any perspective.
Using three tower cranes, four temporary elevators, and 1,000 trucks to pour more than 7,000 cubic yards of concrete foundation, to say this is an enormous project is an understatement. Once complete, the 704,000 square foot high-rise will be 25 stories tall, with 22 elevators and 71 courtrooms. Talk about a whole lot of action!

To begin the tour, we all filed into a temporary elevator lift – a first and slightly terrifying experience for me – which transported us to the top story of the courthouse. Despite it being a rare overcast day in San Diego, the top floor provided breathtaking views of downtown from all directions. With the floor-to-ceiling glass walls yet to be installed, only a thin steel railing separated us from the 22-story drop to the street below.


The most striking design feature of the building will be a cantilevered sun-shading canopy, designed with panels to reflect the light and clouds from above to give the building a different look each time of day. The canopy will not only be beautiful, but will also improve energy efficiency by reducing the courthouse’s cooling needs. This and other green features are expected to help the building achieve LEED Silver certification.



Walking into the interior of the building’s twenty-second floor, we got the chance to see the raw shell of an upper courtroom, along with a striking view of San Diego bay from the west side of the building. Giant bolts protruded from the walls where pre-cast concrete panels had been bolted onto the steel structure.
After our 30-minute tour of the upper deck, we hopped back into the elevator lift and descended to the 6th floor, which was wrapped in plastic to maintain climate control in the absence of exterior walls. We stepped inside a courtroom that was a little further along in construction, complete with drywall and wooden millwork, which requires temperature and humidity controls during installation (thus the plastic).

Extensive thought and planning have gone into the courtroom design. The project team went so far as to create a life-size mockup of a courtroom off site to ensure every detail was perfect before construction, including varying floor elevations with ramps, and even bulletproof paneling on the judge’s bench.

All in all, the new central courthouse is incredibly impressive. Come next year when you receive your jury duty notice in the mail, you too may get the chance to experience San Diego’s sleekest high-rise with spectacular ocean and city views!

We had a great time touring the project, and look forward to watching its progress over the next year; it will surely be an amazing addition to America’s Finest City. Special thanks to the team at Rudolph and Sletten for the great tour. We can’t wait to see the finished product!

Briana Iverson is marketing director at Hughes Marino, a global corporate real estate advisory firm that exclusively represents tenants and buyers. Contact Briana at 1-844-662-6635 or briana@hughesmarino.com to learn more.











