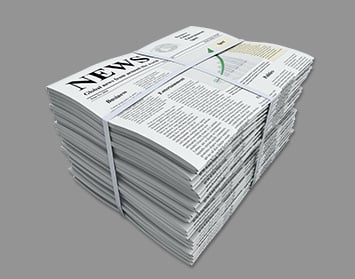Third in the Project Design Elements Series

What is a Shop Drawing?
A shop drawing is a drawing produced by a contractor or fabricator, typically for pre-fabricated components. Examples of building components that would warrant shop drawings include elevators, structural steel, trusses, windows, appliances, cabinets, air handling units, and millwork. Shop drawings are not produced by the project architects and engineers. Instead, shop drawings are provided by the particular manufacturer to provide critical, additional details that supplement the construction documents, and also to explain the fabrication or installation of the items to the installation crew. In the hierarchy of communication, these shop drawings represent a critical final information link so that the boots on the ground at the jobsite understand exactly what they will be getting and how it is to be installed.
Construction projects are almost always under time pressure. Time is money, and crews are often asked to aggressively push the schedule, which can cause the paperwork, aka the Shop Drawings, to fall behind. When this happens, the material in question has to be fabricated on site without the benefit of these critical manufacturer’s notes. This shortcut is always tempting and can sometimes save time, but it also always increases the risk of installation and fabrication mistakes. It is not ideal.
Schedule Delays
Suppose your project calls for you to reinforce your building’s foundation. After the footings are excavated, reinforcing steel will be installed prior to new concrete being poured. And prior to the fabrication and installation of the reinforcing steel to match the structural drawings, shop drawings must be drawn and reviewed by the architect and the structural engineer. A number of details will be shown on the shop drawings, including steel size, length, and angles. Often the architect will make comments on the shop drawings using a red pen. The shop drawings are then referred to as red-lined drawings and sent back to the reinforcing steel contractor.
When the particular subcontractor receives the shop drawings, it is his or her job to review the comments prior to the fabrication of the reinforcing steel. This may seem like basic communication, but often the drawings are not reviewed, resulting in the incorrect fabrication of the steel. Once delivered to the field, the on-site inspector will then be forced to reject the already fabricated steel, causing the project to come to a screeching halt.
Assuming Risk
As previously mentioned, all too often projects incur schedule delays because a single contractor has failed to submit shop drawings on time, resulting in unapproved shop drawings that delay material fabrication and delivery. What if the project schedule cannot wait for approved shop drawings?
In this less than ideal situation, the specific contractor will be asked to complete the specific task only after they have submitted a letter to the owner acknowledging the amount of risk they are assuming. For example, a concrete contractor does not want to assume the risk of pouring a concrete wall without an approved set of shop drawings from his structural steel subcontractor. In the event the concrete wall is rejected, the concrete contractor will be forced to demolish, and then rebuild the entire wall on their own dime.
Avoiding Schedule Delays and Risk
So how do you prevent this from happening?
The answer is simple: Stay on top of your paperwork, and take the time to review that paperwork, because doing something twice will delay your project and more than double the cost, every time. The devil is in the details. In both situations, if the reinforcing steel subcontractor would have taken the time to carefully review the shop drawings, the steel would have been fabricated correctly, allowing for the work to be completed without assuming unconditional amounts of risk or incurring scheduling delays.
A quality construction manager can help you to navigate these kinds of challenges, manage the approval of important paperwork, and waiver the office and field demands in order to maintain construction productivity.
Hughes Marino’s industry leading Construction Management team has unmatched expertise in every type of commercial building project from tenant improvements to ground-up build-to-suits. With decades of experience in California and beyond, our project managers, engineers and LEED APs offer practical insights for the construction management professional.









